Before I show you my master bathroom in its current state, I need you to pinky promise with your WHOLE heart that you will not:
- immediately begin judging me.
- tell anyone what you have seen here.
- stop reading my blog forever.
I need your solid commitment here, because I always think I’m one post away from you guys no longer reading my blog, not being my friend anymore and refusing to sit with me at lunch in the cafeteria.
Oops. That got weird-slash-uncomfortable. Let’s talk about the bathroom.
Here’s the floor plan, but it’s completely not to scale because the measuring tape is ALL the way in the garage and the bathroom is ALL the way upstairs. You understand.
This is what the bathroom looked like before we moved in:
Okay, it’s a little blood-red and nothing special, but it could be worse, right? (Note: “previous homeowner grunge” was worse than it appears.)
Welp, we made it worse, by taking everything off the walls, patching but not painting the walls, removing one light fixture, and letting it sit like this for, oh… two years or so.
We did remove the popcorn ceilings, replace the toilet, replace the window and add crown molding right when we moved in. So this is how it’s looked since then:
(I should point out that these photos are overexposed, making the bathroom look whiter and spiffier than it is in real life. Without the photo-facelift, it looks mildly unappetizing, no matter how much scrubbin’ you do. Hence the reno.)
We’ve always hated the layout of this bathroom, because it feels like you’re showering in a
tiny
wet
COFFIN
OF DESPAIR (!!).
While shampooing, my elbows sometimes bump into the walls, and I’m pretty sure it’s not because I have freakish pointy Amazon elbows.
(I have no known elbow oddities.)
The reason we delayed redoing this room for so long is that we just weren’t sure what to do about that floorplan. Options include:
- Rip out the shower and replace it with a closet, then combine the shower and tub.
- Expand the shower into the linen closet that’s on the opposite side of the wall.
- Leave it as is and SUFFER.
- Some other genius option we haven’t thought of that I’m hoping you guys will suggest.
We’ve decided to leave it for now, recognizing that we can change the layout sometime in the future if necessary — when that incredibly wealthy great-aunt dies, leaving us MILLIONS in inheritance. {Minor hurdle: we have no incredibly wealthy great-aunts. Making a note to work on that.}
So here’s the plan, all to be completed on a TEENSY budget:
- Remove and replace the countertop with the marble piece from the ReStore.
- Replace the cabinet doors with some sort of DIY fanciness.
- Fill in that awkward empty vanity space between the two cabinets with drawers or something. I’m counting on Andy’s wizardry for this one too.
- Add built-in cabinetry above the countertop.
- Find a way to replace the shower door inexpensively.
- Replace faucets, hardware and lighting.
- Remove the laminate floors and replace with something shiny, happy and magical. (More on this soon!)
- Paint, obvs.
So now that you’re all acquainted with the space, you’ve officially been recruited as part of the design process. I need lots of opinions, guys! More on this in the next post.
(I’m also recruiting for the great aunt position.)
In the meantime, save me a seat at lunch, k?




 Hi, I'm Kelly. Glad you're here! This little blog is where I chronicle our efforts to fix up our beaten-down home on a tiny budget. We're not there yet, but here's a peek at the view along the way...
Hi, I'm Kelly. Glad you're here! This little blog is where I chronicle our efforts to fix up our beaten-down home on a tiny budget. We're not there yet, but here's a peek at the view along the way...
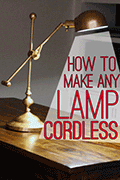
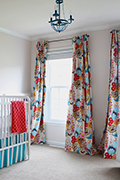

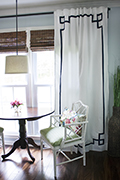


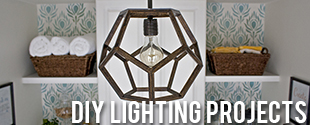

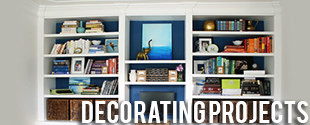
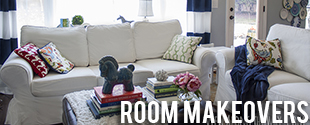
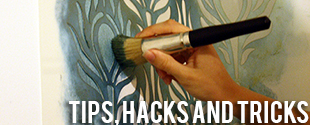

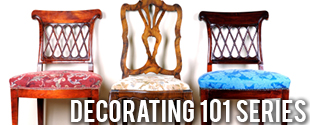


soooo… im totally drawing a blank on what to do with the shower without being able to rip out the entire bathroom and start from scratch. i only take showers a few times a week so i would rip it out and make it an open linen area and combine the shower/tub instead. and then i would enclose the toilet because i am afraid i would feel like i was in the middle of the room with it set up like it is! crazy!! cant wait to see what you come up with!
p.s. lemme know how the great aunt thing works out. i promise to never disinvite you from the table if you will add me in as your long lost sister on the will! 😉
1. We've never done a major overhaul of, well, any room, much less a bathroom, so I'm afraid I am of minimal help…all that plumbing and ripping out overwhelms me! They didn't teach me that in Girl Scouts!
2. I LOVE the window in there. 🙂
3. I pinky promise to still be your blog friend even though your bathroom isn't PERFECT. It will get there, I just know it! (And I swear I was not sneakily crossing my remaining fingers behind my back as I said that. Such activities would seriously compromise my ability to type this comment.)
I have no suggestions for how to rearrange everything because I'm still in shock of how big your master bath is! Ours is about a quarter that size, with half painted walls, no baseboards, a de-popcorned ceiling, and has not been used since I started ripping it up in December 🙂 I'm excited to see what you do!
I've seen what you can do with a closet so I have no doubt in my mind that you can pull this off and make it look amazing. BTW, you can always eat with me at my table although I suspect I would be your teacher if we were back at school:)
I can totally relate. I hate my master bathroom too. When laying out the designs for the master bath, I had a new born baby that wasn't feeling well and the general contractor was fighting me on everything I want to do. So I left the room and handed over control to the Hubs. Now I'm living with a bathroom that I hate. I, too, started the remodel, got half way through and stopped. Now it has sit in it's current half done state for about 2 years! When, I come back to this room it will be the way I want it and I won't settle for less and nether should you. lol. Aunt or no aunt…. fight for what you want!
Here is what I would do:
(To save costs the suggestions is without moving any drains and such)
1. You might consider turning the space between the sinks into a vanity and just push a little stool/ottoman in the opening (maybe something like this http://www.target.com/Denver-Ottoman/dp/B0010XXWFG/sr=1-1/qid=1200942186/ref=sr_1_1/601-8887534-8398532?ie=UTF8&index=target&rh=k%3Adenver%20ottoman&page=1 or this http://www.target.com/Curves-Tufted-Round-Ottoman-Spring/dp/B002CJ638K/ref=sr_1_26?ie=UTF8&keywords=ottoman&searchSize=30&searchView=grid5&searchNodeID=1038576|1287991011&searchPage=2&fromGsearch=true&sr=1-26&qid=1307095734&rh=&searchBinNameList=subjectbin%2Cprice%2Ctarget_com_primary_color-bin%2Ctarget_com_size-bin%2Ctarget_com_brand-bin&searchRank=target104545&frombrowse=0)
2. I would turn the tub 90 degrees, so that the long side is in front of that gorgous window (you might even get a longer tub…)
3. Turning the tub gives you lots of extra room to widen the shower
(but this time I would onyl seperate it from the tub with a glass "wall")
4. If you don't like having the toilette quite so visible you might extend that half wall to the ceiling and to reach out to where the angled wall starts and add some kind of (half) door(s)
I made a little sktech, if you would like to see it to better illustrate what I mean just send me an e-mail.
Good luck with the project and greetings from Germany!
Just a general question:
Has anyone ever moved into a house that was clean?
When we sold our starter home, we were up until 2am cleaning, then got up a 6am and cleaned until 9 when the new owners came to do the final walkthrough.
Were we suckers? Because the house we moved into was full of owner grunge – to the point where we had to replace light switches (not just the plates), and make 3 trips to the dump.
Why wouldn't someone want to leave the house proud? I just don't get it.
Was reading your latest post and home walk through and you mentioned heading over here and giving some input! So! Thought I would pop over here and share my thoughts! Do with them what you please….laugh, scoff, delete it, whatever you fancy! HAHAHAHA
SO! Ya wanna know what I would ditch? And I think would open up that bathroom more? Taking down the mini wall thing there by your “john”. It just breaks up that bathroom more. Maybe its a pet-peeve but it looks like a very claustrophobic little spot to do your thing! hahaha
Are you doing a can light over the tub? If not a little chandelier would be romantic over it. Considering its generally us women who use them!
The shower door should come off rather easy. We removed our sliding tub doors and seriously is was screws and them goo off to remove the caulk, and then we used a little caulk to fill in the screw holes and you would never know we took it down! hahaha Saved money not have to do a whole new shower. But then I would suggest those doors now that all clear glass….Im sure you know what one Im thinking! hahaha
Im with ya on the pretty counter top, if you want to keep your storage in that spot, then some fun fabric curtain there on a tension rod will make that hidden. And then ALL that counter space I would get some glass canisters and fill them with your bath soap, scrubs, ect!
Girl…can I come over and help? LMAO Seriously, I love this stuff! hahahah Once you get going you can’t stop!!
Ohhh wait….I didnt realize that shower is textured…..wow. Hmm…it may be time to replace! hahahahaa
My 2 cents… you need a private crapper 🙂 No one wants to do their business with an audience.. and it needs a “fart gobbler” term coined by my honey and it’s silly and makes perfect sense. (What else would you call it, when that is what is does???)
Your ideas throughout the house are simply wonderful – just use those same principles in here too.
P.S. I like the ideas Jennifer from Germany had too – for sure move that bath into the corner and take advantage of the window & space there – that gives room to enlarge the shower area. ** Make a friend of a contractor – they can get deals on stuff from DIY places 🙂
I can’t help but think a glass shower would help with the feeling of being in a dark box. I found a picture on HGTV’s site and while the layout is different, I think something similar might just work for you. http://www.hgtv.com/designers-portfolio/room/contemporary/bathrooms/10137/index.html#/id-10137/room-bathrooms
Good luck,
Debbie
Also, I don’t do tub baths so personally I would remove both the tub and shower and make one big glassed in shower… but that’s just me and may not be so great for resale values…
Sorry to bombard you with comments but I really like this one and it may just work for you. http://www.google.com/search?q=bathroom+ideas&tbm=isch&tbo=u&source=univ&sa=X&ei=XyvgUd_qGYmRrQGkm4DIBw&sqi=2&ved=0CGYQsAQ&biw=1621&bih=944#facrc=_&imgdii=_&imgrc=UAe8khNUCo30TM%3A%3BwoWY1rKwJ-3ODM%3Bhttp%253A%252F%252Fsanpada.com%252Fwp-content%252Fuploads%252F2011%252F10%252Fmodern-bathroom-design-ideas-6.jpg%3Bhttp%253A%252F%252Fdenoxa.com%252Fbathrooms-list%252Fcustom-vanity-for-master-bathroom.html%3B500%3B333
I agree with Jennifer from Germany — my first thought was that the bathtub needs to be rotated to be under the window, which would give you more room to get a bigger shower. However, I’d like to see the floor plan in the context of the its shared walls — that way if you have a wall you can knock down to give yourself more room somewhere. That angled wall sure makes things tricky!
i love your idea of turning this room 180°. Maybe a bit sunlight in the shower would help to creat kind of a illusion that the shower is not a tiny box.
If I would do it, i probably would brake down the wall between shower and tub. But not completely. I would “shorten” this wall at the same level as the top corner of the tub. So you can put some things you need for bathing on top of the wall. – Maybe it could be used as al little shelf. Furthermore I would close the now open sinde of the shower with kind of a “glass-wall”.
So you would not feel prisond while showering anymore 🙂
I hope you like the idea. I`m sorry for this horrible english, but i have to admit I`m german.
Can you utilize the L shaped space between the shower and the sinks to expand the shower? You didn’t explain what the adjacent areas were. I’d also suggest glass between the shower and tub. I would remove the half wall by the toilet for more room, I don’t think a full enclosure would help in your space. I’ll be looking for your plans.
Maybe you could get an antique tub at an estate sale (if you keep an eye out, some sales get pretty cheap) and put a shower head above it. If you put it where the tub/shower are now, you could use all the same pipes for the drain/faucet/shower head. Those tubs look super chic and work well to open up a space.
I think you should rip out the tub surround & flip the tub placement 90 degrees, so that you have a stand alone tub centered under those windows. (CLAWFOOT OMG) That would give you room to expand the shower, after tearing down that separating wall. I’d go with as seamless as possible a shower enclosure (glass) and keep it all bright, you could use beautiful traditional basketweave or subway tile. Once that wall is down light will come into the shower & it won’t feel coffin like anymore! Keep the existing cabinets & paint them to save money, & add new hardware, the vessels look fine too, so no need to buy new sinks, just get a new countertop & under mount your existing sinks & add new faucets. 2 beautiful oval mirrors & side mounted sconces will do wonders for the space. That’s my most cost effective plan! (Not moving too much plumbing, keeping what exists & works) good luck!
I wish I could draw this out. lol. But here’s what I would do:
I completely agree with rotating the tub if you can and having it centered underneath the window. I would knock out the linen closet and put a corner shower in there…that would make it so much wider. Then, in the (fairly small) space between the tub and shower, I would put a linen closet. I like having them inside the bathroom instead of out. Don’t think it would be very big though. The corner shower would definitely narrow the space that you have for the vanities, but you could do either 2 separate vanities, or if you wanted more counter space, just a more narrow 2 vanity setup than you currently have.
If there’s enough room, I would enclose the toilet as well. I honestly just think a bathroom looks nicer if you don’t have to look at the toilet all the time. lol that might be a weird reason, but whatever.
So…I didn’t read all the comments because…seriously! So if someone already suggested this, maybe that’s just God’s way of working! I would rotate the bathtub so that it sits centered under the window. That should give you at least another 12″ to add to the shower. And if that wasn’t enough, take a little from the closet. Definitely enclose the toilet. Toilets are gross, no matter how clean they are, and nobody wants to look at one while they are trying to relax in the tub! Use a pocket door. Just because I love them and I’m a complete stranger so my opinion is super important.
Yes, I love the other comments of turning the tub. This would then give more room to make the shower a little wider- that is if you can afford to rip the whole thing out. Instead of an insert which is what exists, tile 2 walls of the shower with lighter colors and enclose the remaining two with a clear glass wall and a clear glass door. This will make the room and the shower seem bigger and brighter. For the whole toilet situation remove the wall and instead add floor to ceiling construction glass. It gives some privacy but doesn’t remove any light. With your vanity I would keep the sinks where they are and add built in drawers between the two cupboards underneath that you can paint or refinish yourself and then divide the counter on top with a vertical built in with a cupboard or drawers. Then add two separate mirrors that have character or something fun to give you “his” and “her” spaces respectively. I know this involves some cash, but the master bath should be a sanctuary not a mortuary! LOL. Happy renovating!