First of all, thanks for all your great thoughts and input on the layout for our office redo which is underway!
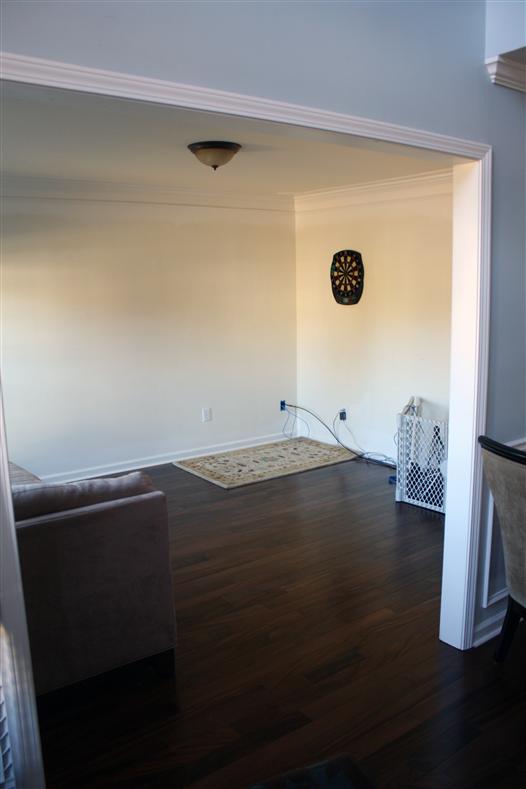
It looks like we’ll be going with the plan I showed you, but a few of you suggested adding built-in storage on the window wall to balance out the built-ins on the opposite wall, an idea which made me giddy with excitement and left Andy wondering when we’ll ever be done with anything.
Never. We’ll never be done with anything, ever. Obviously.

And you can click here to see how we arrived at that plan.
Here’s what we’re hoping to gain with the wall of built-in bookshelves:
1. A comfy spot to work at the desktop computer
2. Closed storage for electronics, papers and other uglies.
3. Open storage for pretty things
4. A built-in look that works with the crown molding and baseboard we already have in the house.
We started with the first goal – a comfy spot to use the desktop computer – by measuring a desk height and width that felt comfortable to us and centering that on the wall. We knew we wanted closed storage on either side, so this was what we started with:

That didn’t seem too offensive to anyone, so then we moved on to planning the closed storage. First we thought a combination of drawers and doors would be best, kinda like this:

But we scratched the drawer idea, because we’ll have lots of drawers in the new desk we’ll be adding, so we went with four doors, like this:

Now to the fun stuff – planning the open storage above. We liked the idea of three vertical “banks” of shelves, with the shelves about 12 inches high. If they were evenly-spaced (except in the middle, where we’d have to leave space for the computer monitor), it would look like this:

That’s not bad, right? It doesn’t hurt anyone’s feelings, and the evenly-spaced shelves feel traditional and formal, like in this room:

 I accidentally found this picture which I loved. See how the baseboards and crown molding continue around those chunky vertical columns? LOVE THAT.
I accidentally found this picture which I loved. See how the baseboards and crown molding continue around those chunky vertical columns? LOVE THAT.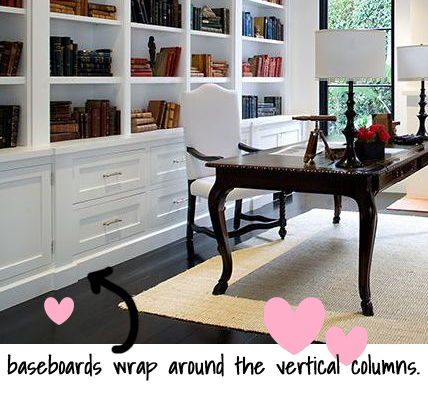 I love that look and want to marry it. It was a must-do. Back to the shelves.
I love that look and want to marry it. It was a must-do. Back to the shelves.We tossed around the idea of adding a few little mail slots above the computer monitor hole, to store bills and junk, like this:
Then I thought it might be nice to leave space in the top center for some pretty art or a fancy mirror…
 …like in these rooms:
…like in these rooms:

But now we’re tossing around the idea of funkying up the shelf layout so they’re offset and not evenly-spaced, maybe something like these rooms:


Or maybe just making the top row of shelves a little smaller, like the very top row in this pic (again):

We also considered adding arches across the top like these DIY beauties at Little Green Notebook:
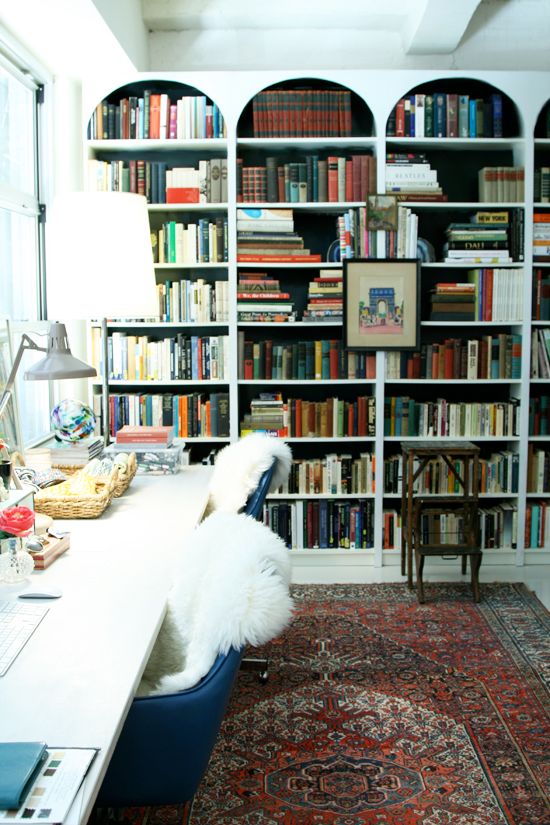
Which is probably precisely the point where Andy wondered why he ever asked for my input in the first place and why we were doing this ourselves, and why I have to always make things more complicated than they need to be, and why I’m still allowed to look at pretty pictures of houses for ideas that complicate his life.
But he is a good husband, so he didn’t say any of that. He said things like, “Sure, we can do whatever you want. Just tell me how it should look.” And then I got all freaked out my all these ideas and wanted to implement all of them, at once, and can’t make any final decisions.
That’s where you come in! What do you think? Any aspects of the sample images that catch your eye? How would you design this if you had a very willing DIY-friendly husband and a blank wall at your disposal?
Also – guess what?!
We (hopefully) find out what we’re having today! I’m hoping for something human, with all its parts. I’d welcome your prayers for only good news as we take the first look at this lil monster. And also, prayer that this little buddy cooperates and makes its gender completely obvious. PLEASE LORD LET IT BE OBVIOUS.
 Hi, I'm Kelly. Glad you're here! This little blog is where I chronicle our efforts to fix up our beaten-down home on a tiny budget. We're not there yet, but here's a peek at the view along the way...
Hi, I'm Kelly. Glad you're here! This little blog is where I chronicle our efforts to fix up our beaten-down home on a tiny budget. We're not there yet, but here's a peek at the view along the way...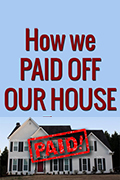
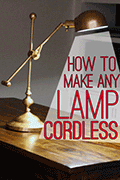
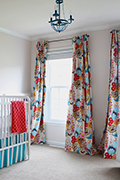

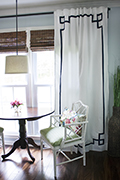
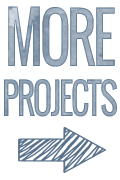

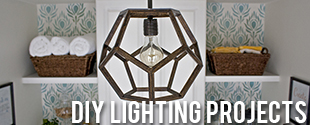

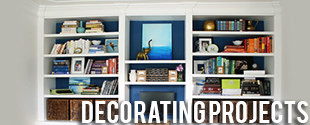
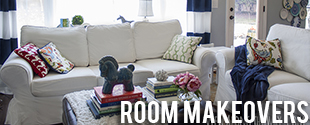
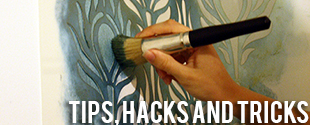
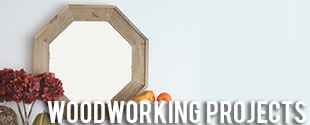
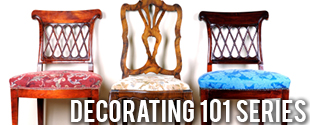
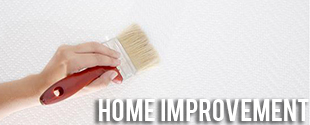
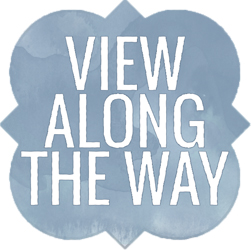
I LOVE the plans 🙂 And I cant wait to hear what you’re having!
Ooooooooo, I’m always wrong at guessing what people are having. I guess girl…which means a boy. Hope that’s okay.
I like the offset, not evenly spaced look! Sounds like a big ol’ project. I should show this to my husband so he can see that I’m not the craziest one out there. 😛
I can’t wait to see what you decide because I think ALL your plans are great and I plan to COPY you! We are going to do this in two rooms , one for my hubby’s office/computer room and one for my looooong awaited craft room. I can do this because we are empty nesters! I can’t wait to hear about the baby! My daughter is 5 months pregnant with our second grandchild , but this time( and last time) they choose to get a surprise at the birth. Which is great, but it make it hard for me to make things in only yellow or green!
OK so I was super excited about the cabinets until you completely distracted me with the other announcement. I’m definitely praying for you today and for the little one to cooperate! SO EXCITED! Are you going to announce it? Please do!
Ok back to the cabinets… they are going to look amazing! I love the design and I think you made the right choice with the all cabinetry. Can’t wait to see it coming along!
How exciting! I will be praying for you guys to have a healthy and happy baby, regardless of boy parts or girl parts! 🙂
Also, the kinda funky cabinets with the green back (picture 14 i think) is my favorite. you can tie all the shelves together and unify them with their contents. have a little fun with the layout!!
Omg, when you’re done with your built-ins….can you come help put some in my house too? 🙂
Love all the photo inspiration!!
and lastly, Congrats on another baby!!! woohoo! Sorry I’m late, I’ve been horrible on keeping up with everyone. Can’t wait to hear what you’re having!!
xx Patience
Your baby will be beautiful. And completely devoid of any and all yellow scalp things. Can’t wait to see what you guys are having!
Andy’s in good company– I’m pretty sure all of our husbands should start blogs where they can commiserate about their crazy wives and their crazy, never-ending projects and plans…. 🙂
I hope you’re able to find out what you’ve having!! And you plan for your office is going to be amazing!!
LOL, that would be “your plan”, not “you plan”. 🙂
Seriously loving all the fancy design software! It makes following ideas so much easier! It’s going to look frigging amazing! And let us know what you are having!!!
Congrats on the baby! Truly blessed!
Okay, I think the original picture of “Decor Pad” is perfect. Keep it simple. Offices have a tendency to get really cluttered looking, and you always have more to store than you thought. I’ve been working on my husbands office for months now, and I am still messing with the storage baskets, boxes, bins and books! Trust me, keep the design of the shelving simple. I think the idea of the area over the computer moniter being a more open space is great! I suggest you try it, because if you decide later that you don’t like it, you can always add a shelf or two.
Keep up the good work! I love seeing what ya’ll are up to! Btw, I love the “plate collage” you did in your breakfast nook, and I stole it for my guest room! Thanks! 🙂
Kareen
I’m so glad you are doing the Belvedere giveaway, because some how I missed this post! I love you idea and have been watching you pin stuff =) First, you are so lucky to have such a wonderful handyman/husband! And yes I LOVE the baseboards that wrap around the columns. If you do that idea, I think the traditional shelves will look best. And I do agree that this will help keep that “cluttery” feeling at bay. Let’s face it, our books never look pretty on shelves like they do in Pottery Barn =)
I am loving your blog/website…so creative and inspiring!!! I’m attempting my own curtains, and came across your blog and fell in love. I love this shelving idea, however, I was wondering what the depth is on your measurement, everything looks to be so perfect, so I’m going to pitch this to the husband but wanted to know if the dimensions would work to fit our office!
Thanks!
Thanks so much! I think the display shelves are 12 inches deep, and the cabinet area is 15 inches deep. I hope it works for you! Good luck convincing the husband. 🙂
I stumbled on this website and LOVE this project! I know it was quite some time ago now, but can I ask what planning software you used? I’ve been doing sketches, but it’s so hard to visualize and commit when they aren’t to scale.